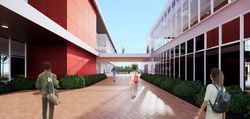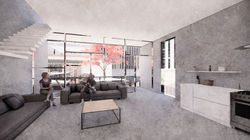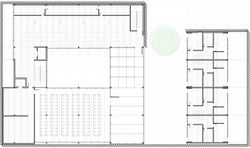LUANNA SAADE
BIOLOGIST | ARCHITECTURE STUDENT
Selected Projects.
Here you will find a few of my academic projects. As I move from a scientific field to one more closely related to the arts, my focus is on experimenting with concepts, form, site, and program engagement, while also learning the necessary digital skills to present ideas visually in a clear and concise manner.
Athletic
Center
(second year)
This Athletic Center is to take place at the North Carolina State University campus, where the Dail Softball Field is currently located. The program includes a restaurant, a covered basketball court, computer labs, staff and faculty offices, health and nutrition services offices, common areas for staff and faculty, individual as well as group study rooms for students, classrooms, an auditorium, and a necessary mechanical room. The program was separated into two buildings, where one houses the "loud" culinary and athletic parts of the project, and the other houses the "quiet" academic parts.
The site takes place at a busy campus corner among traditional as well as modern buildings that make up the history of the university. There is a 20 ft difference in topography between the street level to the west and north in comparison to the south and east sides of the site, adjacent to the Paul Derr Track Facility and Dail Soccer Field. Because of this, my intention was to create a connection to both elevations and celebrate the adjacent buildings and fields by creating organizational and geometric connections with the traditional buildings to the north and modern buildings to the west, as well as visual connections to the sports events happening to the east. As for materiality, it emulates the look of the university's historical use of brick masonry but brings the university up to current technology standards and style with the use of metal panels and glass. The landscape design creates a safe place for student-athletes to walk through or gather after a long day of practice after the sun has long set. In addition to a safe space outdoors, an indoor track is provided for the safety of students as well as the ability to continue practicing during inclement weather.
The softwares used to develop this project were Revit, Enscape, and Adobe Suite.
 |  |  |  |  |
|---|---|---|---|---|
 |  |  |  |  |
 |  |  |  |  |
 |
Raleigh Food Hub
(second year)
The Raleigh Food Hub aims to bring an oasis to what is now considered a food desert in the heart of East Raleigh, North Carolina. The neighborhood is historically significant, with the presence of Raleigh’s first black library, and several other black-owned businesses, such as the local farmers market and Jack’s Seafood and Soul Food. The idea in bringing a food hub to this area is not to gentrify it, but to celebrate the local food businesses and create an environment where more of the local population can have access to them, and enjoy life in community.
Currently, there is a lack of access to public transportation near the site. In aiming to solve such issue, the addition of a bus stop is proposed as part of the program, so the general public can easily and safely access the grocery store, restaurants, open market, culinary academy, staff apartments as well as garden and greenhouse.
Digital skills were further developed through this project making use of Sketchup, Enscape, and Adobe Suite.
 |  |  |  |  |
|---|---|---|---|---|
 |  |  |  | |
 |  |  | ||
 |  |
Raleigh Community Learning Center
(first year)
This urban infill project is meant to empower underprivileged communities and decrease homelessness in Raleigh, NC. The program consists of creating a safe space where those who are either unhoused or experiencing difficult financial times can take free classes and learn a trade, thus earning certificates that can be used in searching for employment. In addition to classrooms and a library, the community learning center also offers full bathrooms assist those who may be experiencing homelessness.
The form is mirrored from a section of Moore Square, right across the street from this site. The program consists of two volumes. The lower one comprises a library and study area as well as an outdoor gathering space, creating connections between the busy alley to the south of the site and Moore Square to the north, while the upper volume consists of classrooms, a small auditorium, lounge areas, and full bathrooms. The Raleigh Community Learning Center aims to enrich the community by making knowledge and professional skills accessible to all.
This project was produced using Sketchup and Adobe Suite.
 |  |  |  |
|---|
Oakwood Cemetery Funerary Chapel
(first year)
This project focuses on creating a safe and sacred space for families and friends to celebrate the loving memories of deceased loved ones. The design is intentionally introspective, and mournful, and encourages the sharing of feelings of sorrow among a small community.
As research in the field of psychology shows, unprocessed emotions can cause distress and affect one's life through the projection of past experiences into current and future relationships, which can cause stressors in one's mental health and create difficulties in the ability to maintain healthy relationships. The design encourages the processing of melancholy in a safe and appropriate space so that healing can be achieved.
The circulation progresses from an enclosed, dark chapel, to an open courtyard, where one can tie the names of their loved ones on one of the Oakwood Cemetery celebratory trees, a ritual of closure that already takes place on the site.
The technical aspects developed in this project were hand-drawing and initial digital rendering skills through Sketchup and Adobe Suite programs.
 |  |  |
|---|